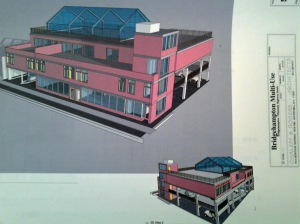 Today I was treated to lunch by Bill Chaleff, of Chaleff and Rogers Architects, one of the pioneers of green building design in the Hamptons. We resumed our discussion of potential sites for cohousing communities. One site we had identified, the former Schiavoni building off Jermain Avenue, has gone to contract and so we are searching for other places to consider. In between bites of burgers, fries and salad we solidified our common views regarding sustainable living imperatives and confirmed how a cohousing initiative will support that agenda.
Today I was treated to lunch by Bill Chaleff, of Chaleff and Rogers Architects, one of the pioneers of green building design in the Hamptons. We resumed our discussion of potential sites for cohousing communities. One site we had identified, the former Schiavoni building off Jermain Avenue, has gone to contract and so we are searching for other places to consider. In between bites of burgers, fries and salad we solidified our common views regarding sustainable living imperatives and confirmed how a cohousing initiative will support that agenda.
My primary interest in cohousing has was borne out of a distaste for suburban lifestyle, so living away from businesses and commercial activity was the direction I was heading. Most of the communities I visited in upstate NY and New England were surrounded by farms or wild lands. That was what I had hoped to create here on the East End. But considering the prohibitive cost of real estate and the laws and zoning in place to preserve open space, it seems unlikely that an affordable “semi-rural” housing development would materialize. Lack of progress in that direction and Bill’s explanation of the following plan has me shifting my focus to embrace “in-town” cohousing as a more viable beginning.
Bill share with me a draft of a written proposal and several concept drawings which he has been working on for some time that illustrate the benefits of decking over non-income producing municipal parking lots to create buildings which include covered parking, retail sales spaces on the street level and affordable apartments above. It is an age old model used by towns and villages all over the world. Not only would the site generate tax revenue through conversion to residential properties but the weather-related maintenance (snow plowing, salting) of the municipal lot would be eliminated. Residents would be able to walk to shop for necessities and to public transportation. To top off the project (literally) the building would have a green house contained waste treatment plant know as a “Living Machine” on the roof. This technology could benefit the area which has several restaurants that produce large quantities of organic waste. This brings additional benefits to the community and increases the likelihood of acceptance by town government and the local population.
The next task would be to research suitable sites for such a conversion and present the idea to the village or town. The project could be developer driven or a from-the-bottom-up cohousing group project. Bill informed me that the millions of affordable housing dollars which were “sent” from the Watchcase luxury condominiums project have not yet been “recieved” by any other housing project in the area. A plan like the one outlined above could be a recipient of those funds. You can view some of Bill Chaleff’s original documents by clicking on the links below
Bridgehampton Multi-Use – SP-09 -12 June 2013
Bridgehampton Multi-Use – SP-08-12 3Dview
